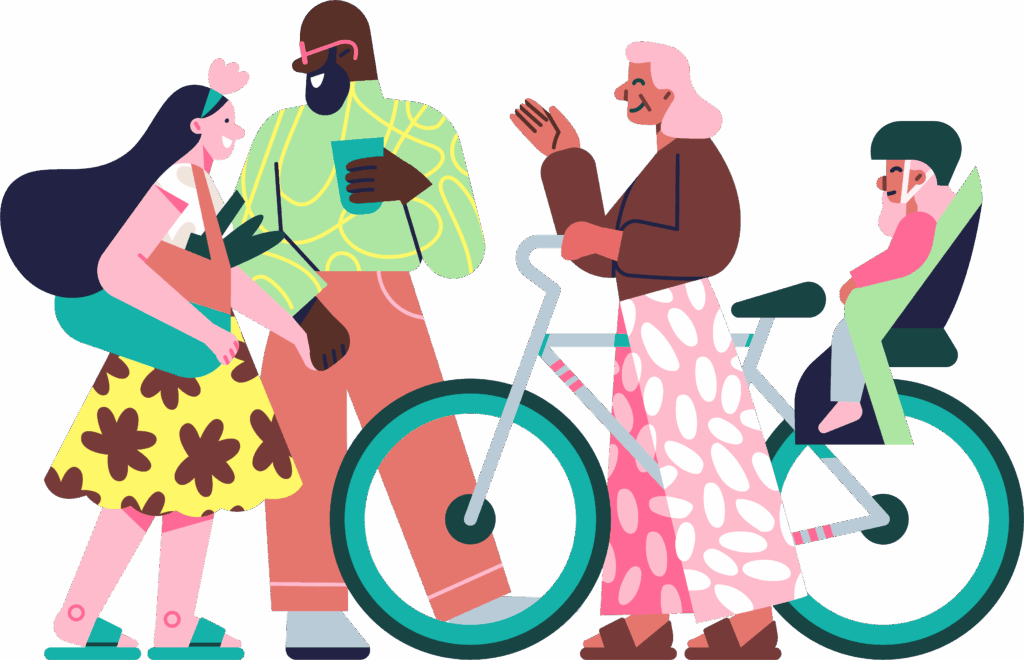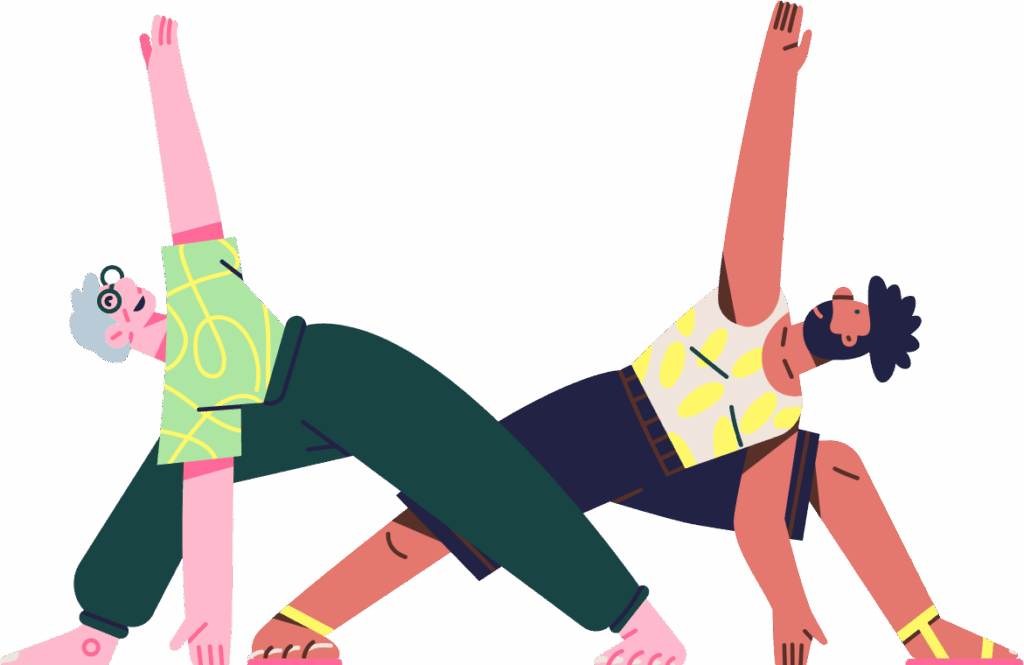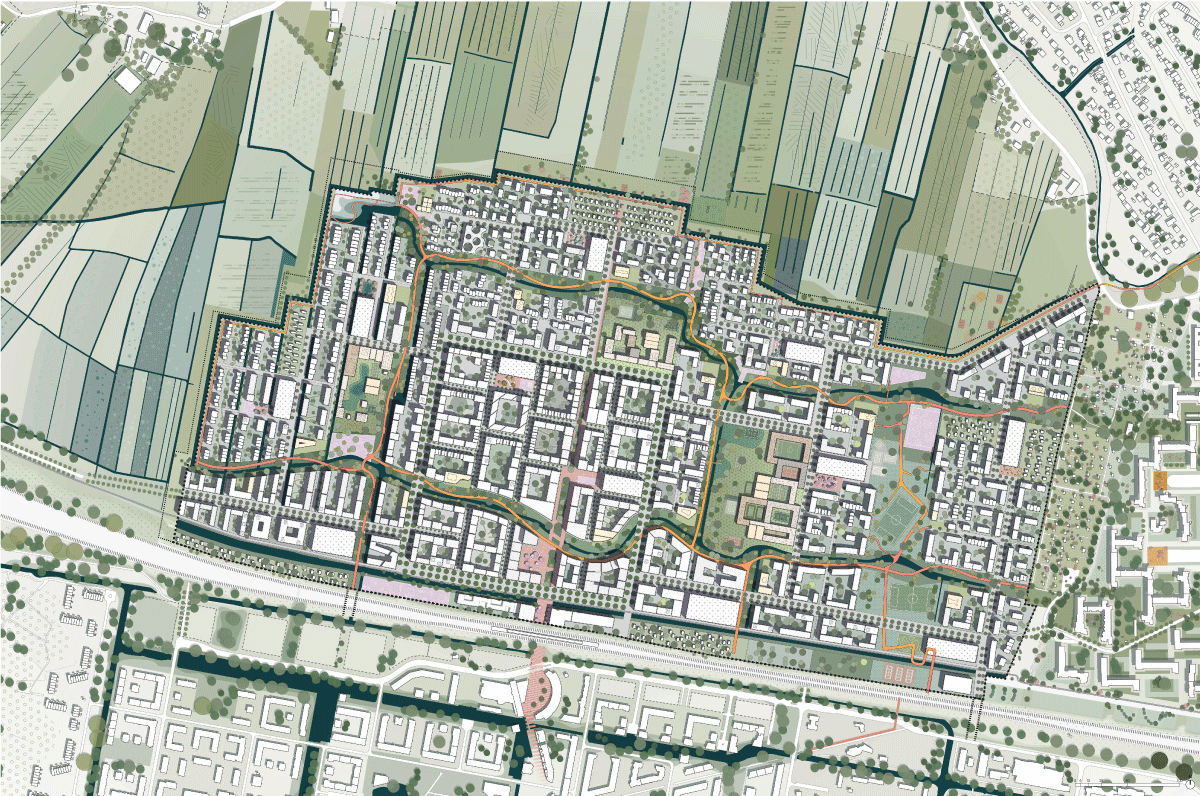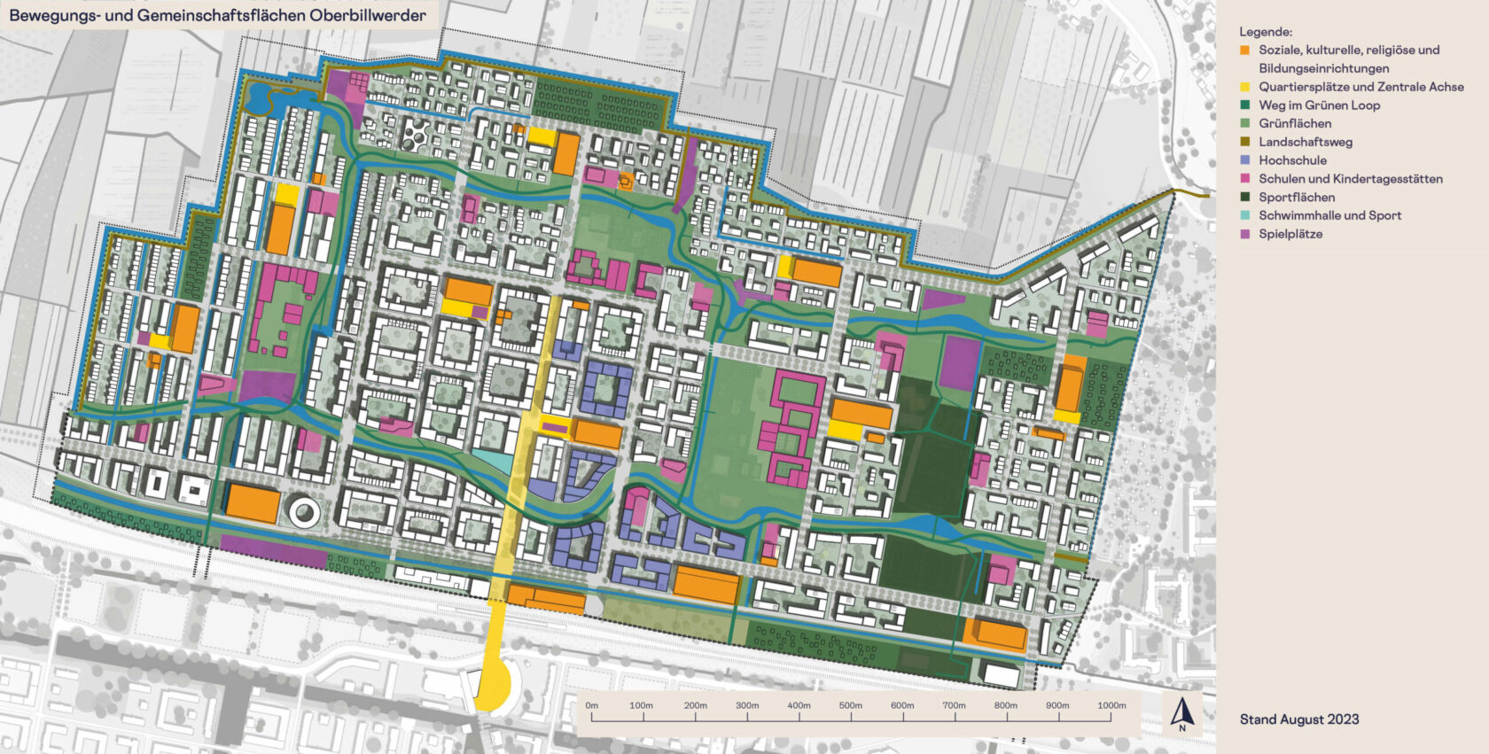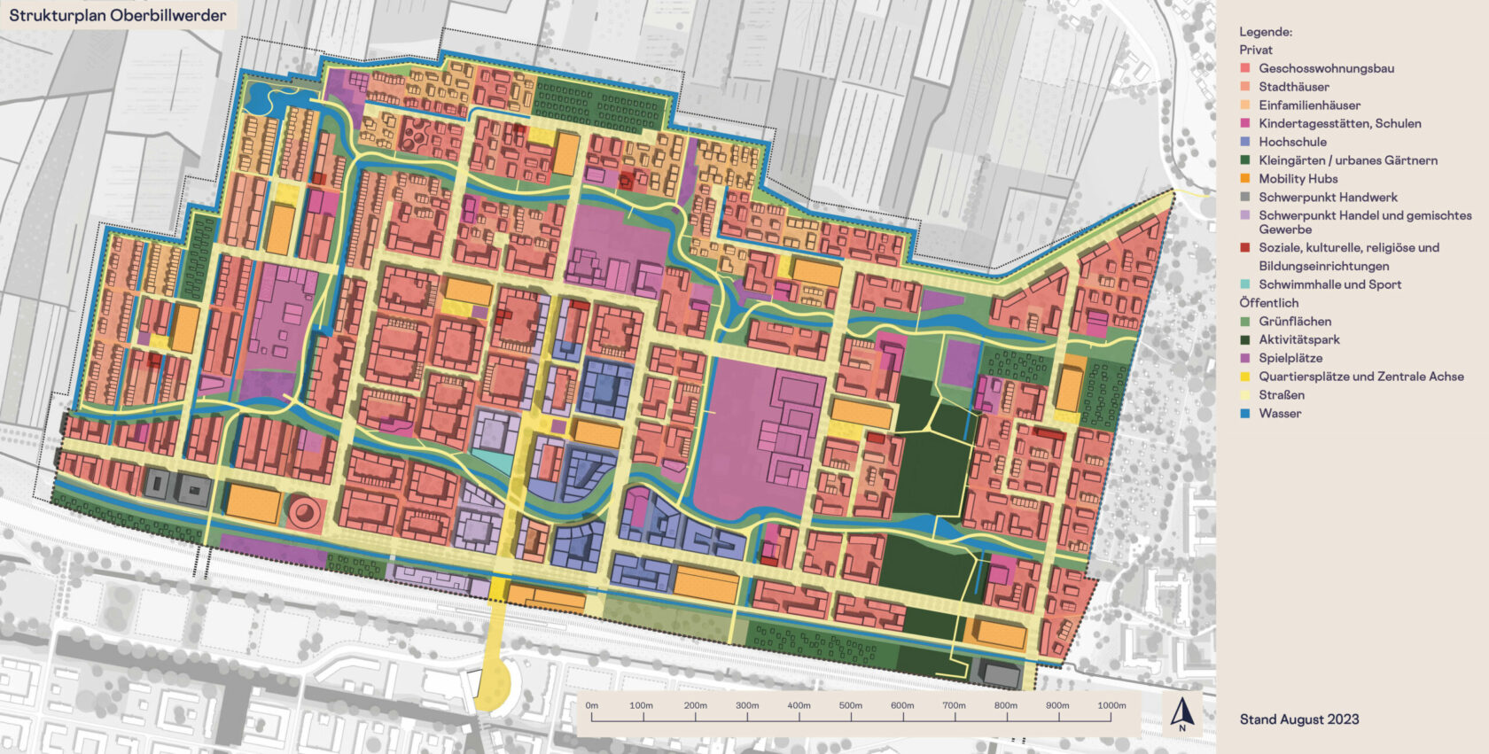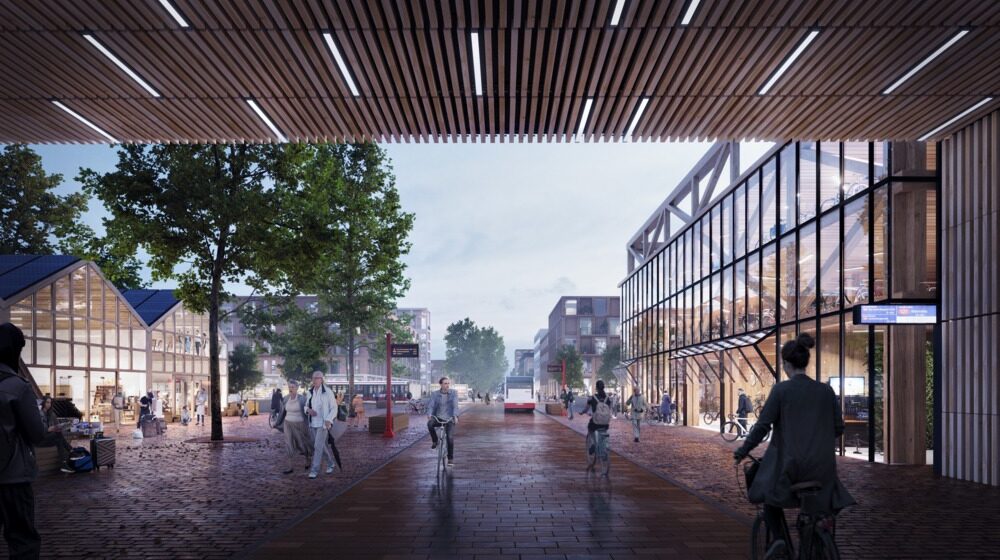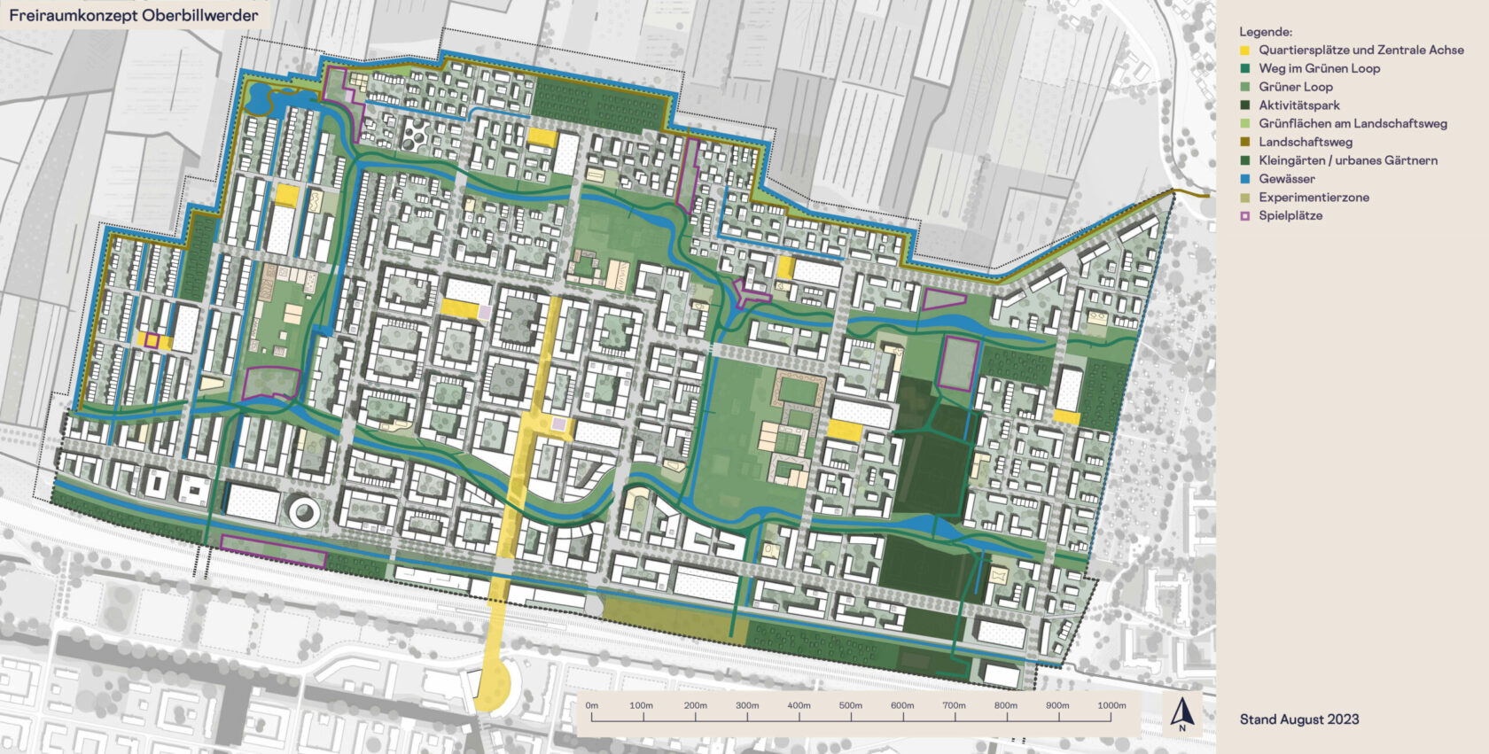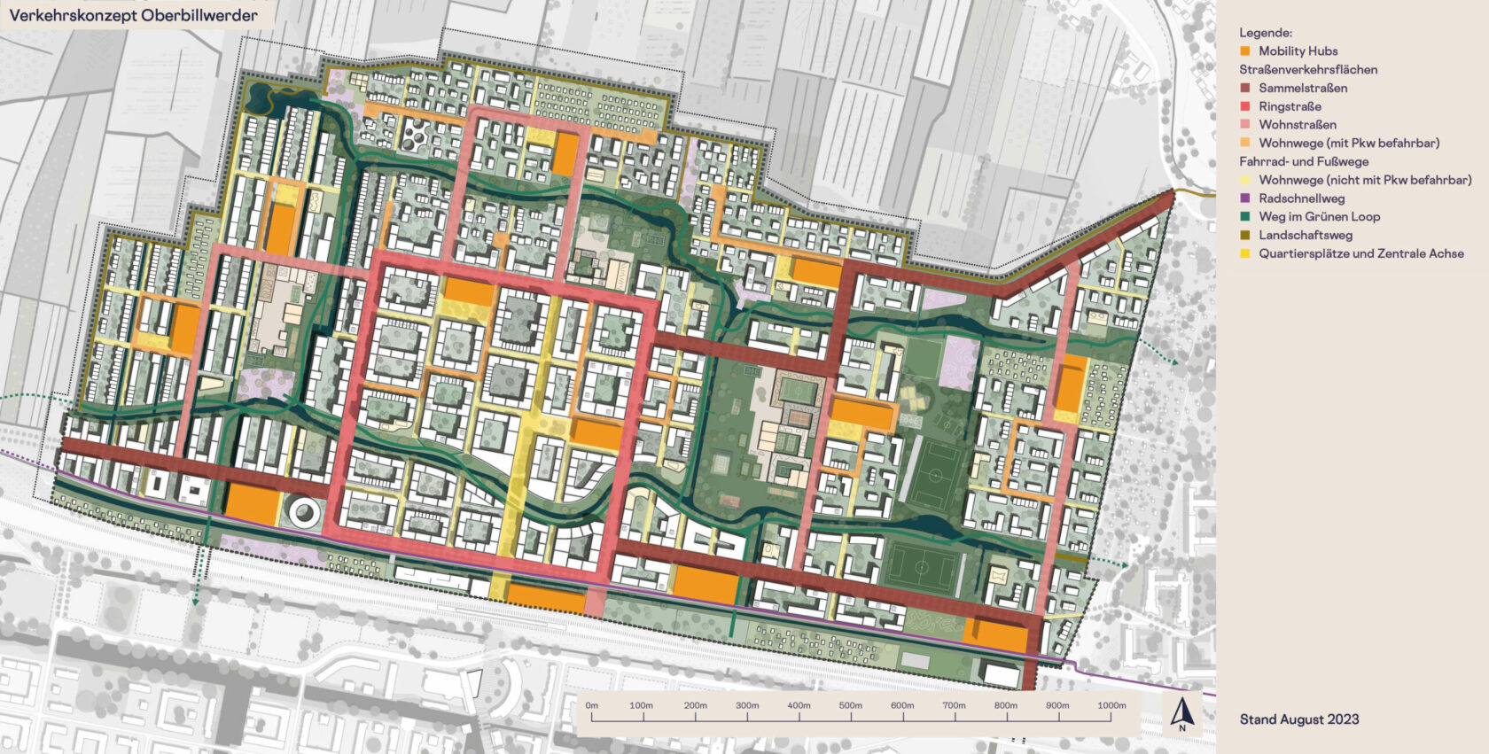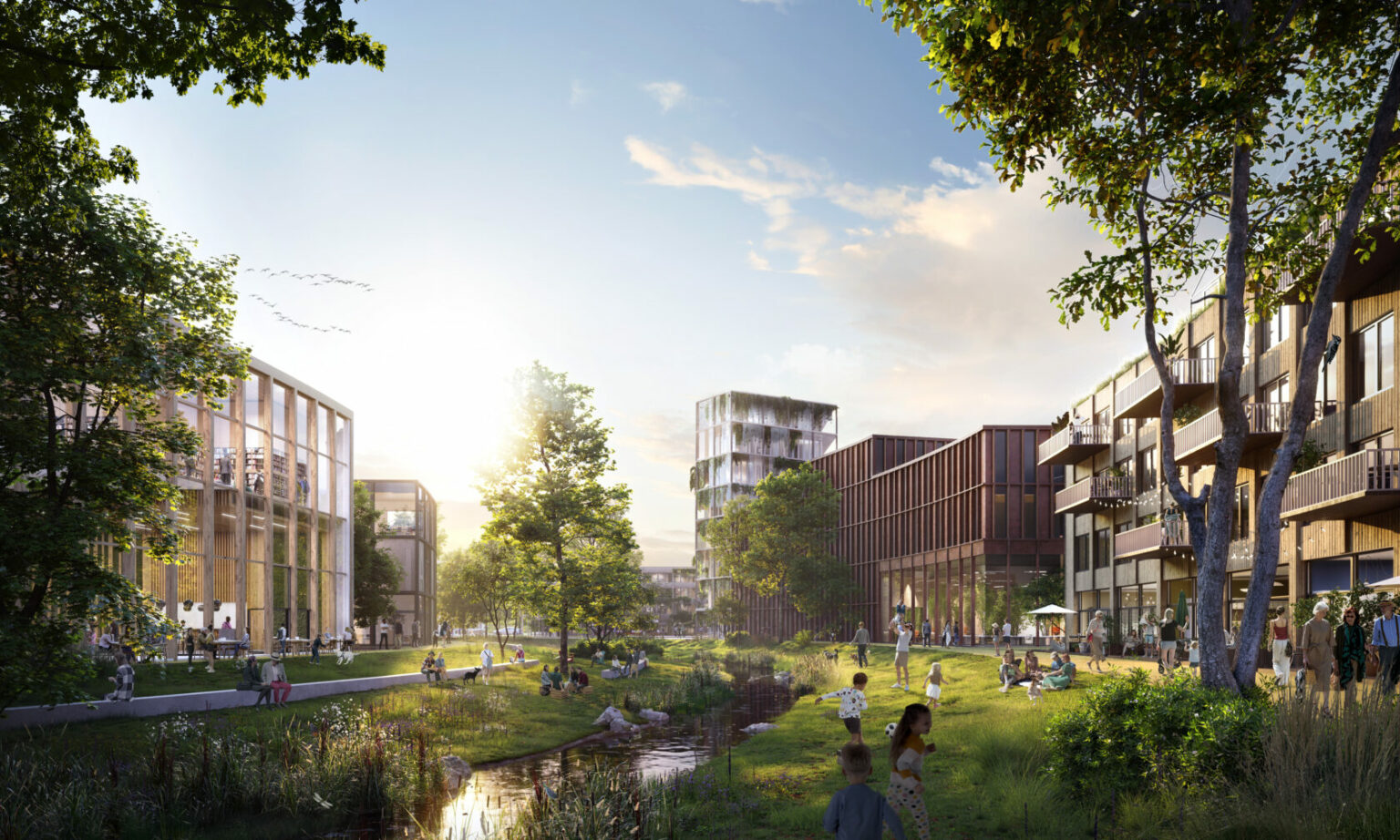
Master plan
The basis for Hamburg's 105th district
On February 26th 2019, the Hamburg Senate approved the Oberbillwerder Master Plan. Based on the winning design from the competitive dialogue by the Danish-Dutch planning team ADEPT + Karres en Brands, the plan was finalised by the end of 2018. The master plan was updated in 2021, but the basic concept remains the same. The reduction of the total area by six hectares to 118 hectares and of the living space by 35,000 square metres affects the entire development area and all types of housing. The plans for Oberbillwerder envisage around 6,000 to 7,000 residential units on 118 hectares. In addition, there will be 4,000 to 5,000 jobs, an education and community centre, two primary schools, up to 14 daycare centres and twice as many social facilities. Several mobility hubs (a pioneering combination of neighbourhood garages and neighbourhood centres with retail, services and cultural and social offerings), around 28 hectares of public green and open spaces with numerous playgrounds, a large activity park and a swimming pool are planned here.
The plans for Oberbillwerder envisage around 6,000 to 7,000 residential units on 118 hectares.
Connected City
Developed from the location itself, the master plan is based on the fundamental idea of a district integrated into its surroundings, creating diverse connections to neighbouring districts while maintaining a respectful distance from the village of Billwerder. In the ‘Connected City’ concept, open space is the connecting element. At its heart is the Green Loop, which defines the basic structure of Oberbillwerder and at the same time becomes its trademark.
Master plan © ADEPT + Karres en Brands / IBA Hamburg
Active City
Oberbillwerder is becoming a model district for Active City. Sport and exercise are seen as an integral part of everyday life. A wide range of largely barrier-free activities for all sections of the population promote an active and communal lifestyle in the new district. This includes not only the large activity park, but also the fact that daily journeys can be made safely on foot or by bicycle.
Shared areas © ADEPT + Karres en Brands / IBA Hamburg
Urban development
In terms of urban planning, the Green Loop connects the five neighbourhoods that together form Oberbillwerder. Distinct, independent identities create manageable, varied urban spaces. The central public spaces are complemented by a network of smaller neighbourhood squares in the neighbourhoods, each of which has a mobility hub. At the centre of the new district is the BahnQuarter, which is characterised by denser development and a greater mix of uses compared to the other neighbourhoods. To the west is the Blaue Quartier, where life on and around the water takes centre stage. To the north, the GardenQuarter forms the boundary with the agricultural landscape. To the east of the BahnQuarter is the Green Quarter. Here, a spacious activity park with a wide range of sporting facilities is being created. Further east, the ParkQuarter, with its allotments and reinterpreted urban forms, forms a link with Bergedorf-West.
Housing
People with different incomes, backgrounds, ages and life situations will find housing options in Oberbillwerder. Special types of housing for senior citizens, students, young families, trainees, people with inclusion needs and other target groups are to be provided here. The future residents of Oberbillwerder will live in apartment buildings (approx. 85%) as well as townhouses and detached houses (approx. 15%). The aim is to achieve the greatest possible diversity in architectural style. The average (in multi-storey residential buildings) is four to six storeys, with variations of up to eight storeys upwards or downwards ensuring a varied appearance.
In order to create a wide range of affordable housing, various methods of housing promotion are being pursued and the allocation of land on a long-term leasehold basis is being made possible. Furthermore, self-determined building via building cooperatives is being facilitated, serial construction is being tested and energy is being made available at a reasonable price. Up to 20% of building cooperatives can settle in Oberbillwerder.
Structural plan © ADEPT + Karres en Brands / IBA Hamburg
Working
In order to achieve the goal of a vibrant and diverse city, it is essential to create jobs in addition to offering a variety of housing options, comprehensive leisure and educational facilities, and shopping opportunities. More than 4,000 jobs can be created throughout the district in a way that is compatible with residential areas and conducive to diversity. There is a concentration of jobs in the centre and in the neighbourhood squares. Locations for commercial use and craft workshops are located in the south along the S-Bahn line. Location-independent workers are employed in co-working spaces and hybrid office-residential lofts. The aim is to focus on the food, health and exercise sectors. With the establishment of the HAW Hamburg (University of Applied Sciences), Faculty of Life Sciences, part of the gross floor area will be filled with a specific theme, giving Oberbillwerder its profile as a place to live and work.
© ADEPT + Karres en Brands / IBA Hamburg
Drainage
The planned drainage concept improves the current situation for the northern neighbouring areas, which are still used for agriculture. The water collected there is directed into the northern edge ditch and onward into a planted retention area with a purification function in the north-west of the district. The treated water feeds the canals in the Blue Quarter. In Oberbillwerder, the predominantly natural, accessible watercourses are intended to enhance the quality of life and leisure in the urban space while also serving as drainage. Within the new district, the Green Loop is the central drainage element, as it collects and channels rainwater from public and, in some cases, private areas. Based on the premise of multiple use, the Green Loop not only offers attractive water areas, but can also act as a retention area to absorb hundred-year rainfall events at certain levels.
Open Space
In Oberbillwerder, open space is the connecting element between regional and local, public and private spaces. The heart of the new district is the Green Loop, which connects the five neighbourhoods with each other and also links Oberbillwerder with the existing neighbourhoods in Bergedorf West and Neuallermöhe. It also embeds the new district in the landscape. The Green Loop is a key element for multiple uses and offers a combination of water, sport, play and urban life. It provides safe and popular routes between the neighbourhoods and to central facilities such as schools, nurseries, swimming pools, etc. At the same time, it offers stimulating exercise opportunities for young and old alike. It is not only a place for activities, but also offers a high quality of life for rest and relaxation. The Green Loop also plays a crucial role in rainwater retention.
Open space concept © ADEPT + Karres en Brands / IBA Hamburg
Mobility
Hamburg’s 105th district is not intended to be car-free, but rather as free as possible from parked cars in public spaces. The aim is to make cars as unnecessary as possible in the district by offering other, new modes of transport that are more environmentally friendly, comfortable, faster and cheaper. Buses and suburban trains stop right outside the door, providing good connections to Bergedorf and Hamburg city centre. The mobility hubs are where parking spaces for residents and guests are concentrated. People can park their own cars here and switch to other modes of transport (bicycles, e-bikes, public transport or, in the future, small, autonomous shuttle buses). This means that residential and play streets remain largely traffic-free and become public spaces. However, the mobility hubs are much more than just parking spaces: they also house small retail outlets and cultural and social facilities for the neighbourhood. Together with the neighbourhood squares, they become small neighbourhood centres and meeting places. The main road connections are via three junctions in the west, north-east and south-east to distribute traffic as efficiently as possible.
Mobility concept © ADEPT + Karres en Brands / IBA Hamburg
Exercise in everyday life – a matter of course
Short distances, safe routes to school, sports facilities and a swimming pool make exercise part of everyday life.
Frequently Asked Questions
What is a master plan?
A master plan can be used to develop urban planning strategies and proposals for action. It describes the functions and qualities that the area should have and serves as a guideline for concrete measures for further development. A master plan highlights the overarching goals and outlines issues such as urban development (e.g. height, use and layout of buildings), the general traffic situation or the importance of open spaces in the area.
Details such as the architecture of the buildings or the design of the open spaces are not yet specified in a master plan. The master plan must be updatable and flexibly expandable so that it can be adapted to changes in the overall situation, the environment or similar factors.
