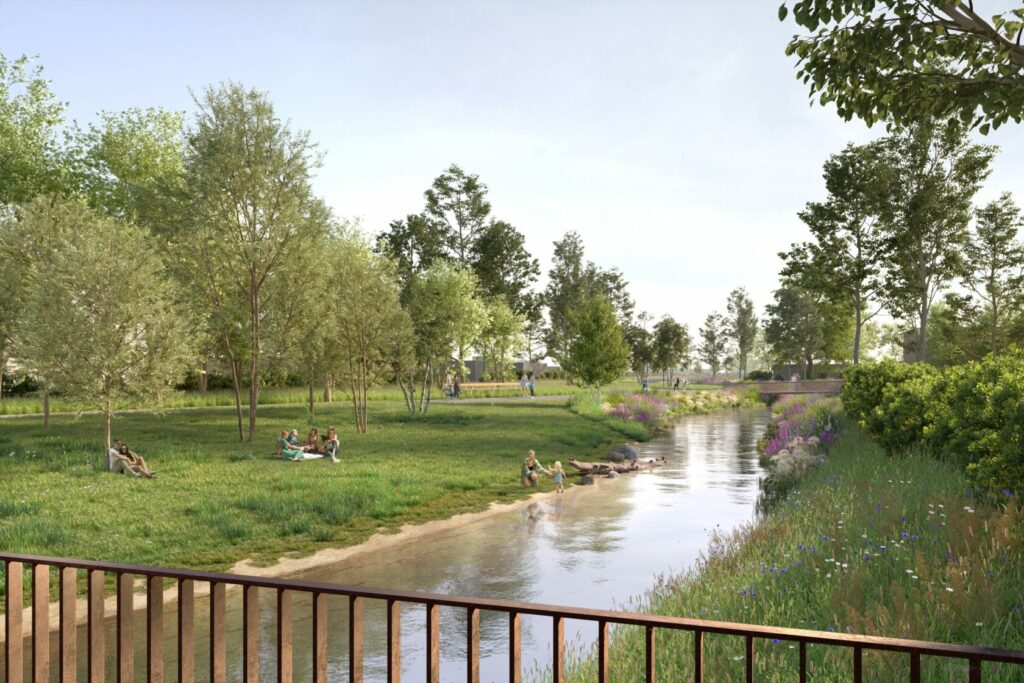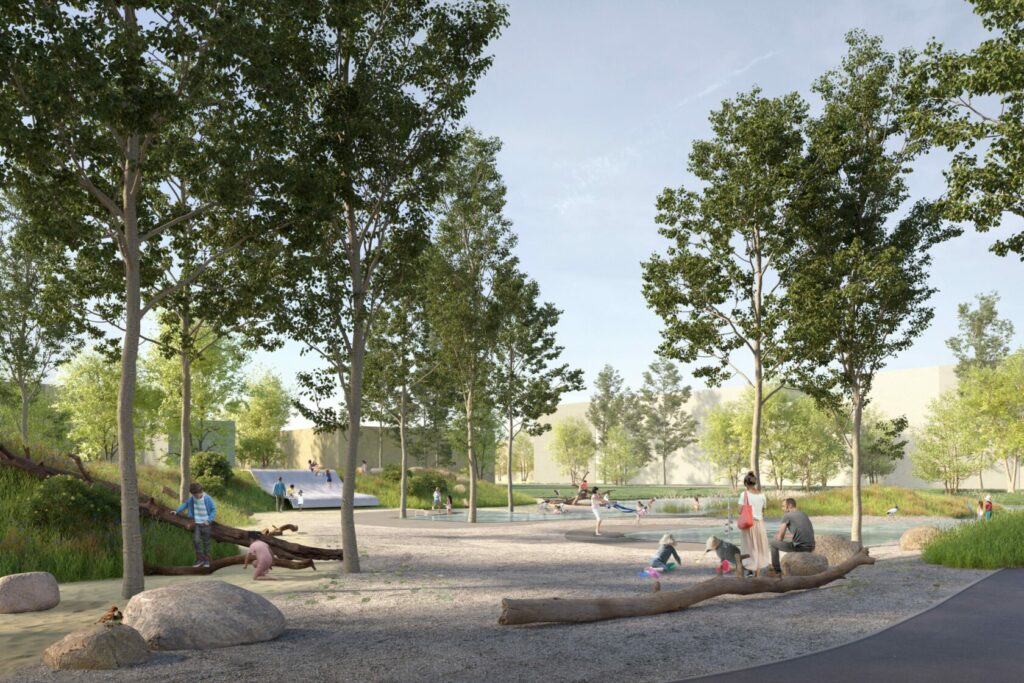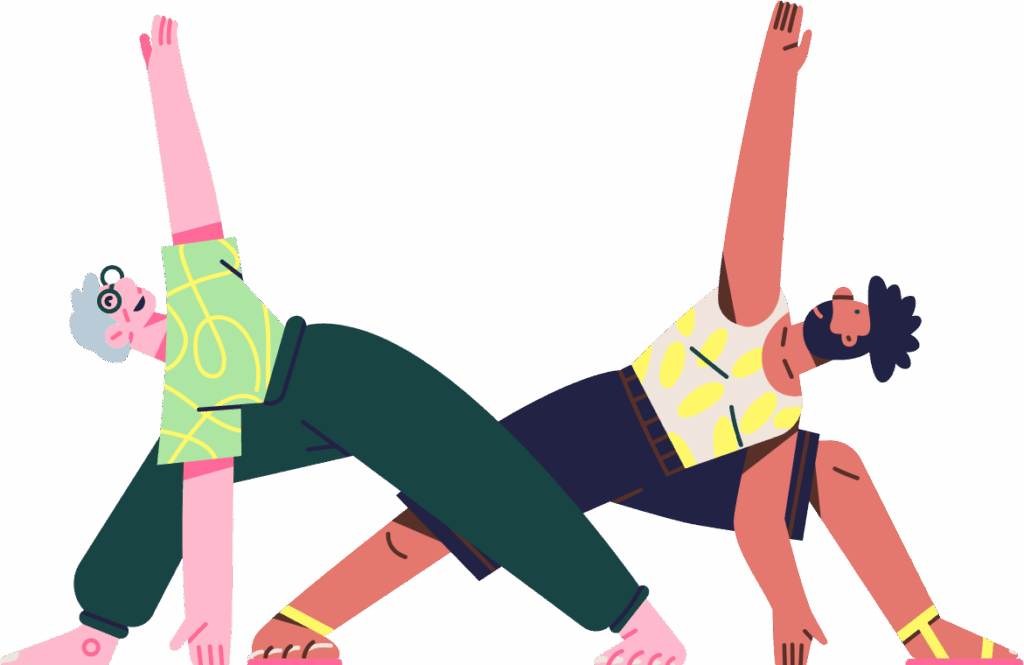
Sustainability
Living responsibly
Oberbillwerder set itself ambitious goals right from the start and will continue to pursue them: in terms of ecological sustainability, the district is breaking new ground in areas such as rainwater retention, innovative mobility concepts and future-oriented energy supply. Urban development, the concept of mixing housing options for all ages and life situations, and a variety of meeting places strengthen the social sustainability of the new district, among other things. The creation of resilient neighbourhoods that can respond flexibly to change over decades contributes significantly to economic sustainability in urban development.

Urban development, the concept of mixed housing options for all ages and circumstances, and a variety of meeting places strengthen the social sustainability of the district.
Drainage
In Oberbillwerder, rainwater management is planned holistically and basically consists of two components:
1. Rainwater falling on agricultural land in the north and west will be collected in the new northern boundary ditch and continue to be discharged into the northern railway ditch. The areas east of Oberbillwerder will continue to be drained via the existing ditch into the northern railway ditch, so that the areas adjacent to the project area will remain connected to the ditch and canal system of the Allermöhe pumping station.
2. Oberbillwerder itself is to house a regular water-carrying and connected water system consisting of the Green Loop and the canals in the Blue Quarter. Additional retention volume on private properties and planned retention areas throughout the district will provide resilient rainwater management. The ditch network in the Green Loop is regulated to an operating water level of +0.30 NHN in the north and +0.15 NHN in the south. For permanently water-bearing ditches, the system can store a water volume of approximately 17,700 m³.
In times of increased heavy rainfall, Oberbillwerder is strengthening its generously dimensioned drainage system for the neighbourhood as well. Rainwater management is planned not only as technical infrastructure, but also as usable space for residents. This promotes awareness of water-related issues: a protective space also becomes a recreational space.
This film explains how the drainage system works in detail:
Drainage system © IBA Hamburg

Energy supply
The energy supply in Oberbillwerder is designed on a regional scale and relies 100% on renewable energies. Up to 90% of this can be generated locally. This ensures a climate-friendly and CO2-free heat supply for the future residents of Oberbillwerder. At the same time, care has been taken to ensure that the heat is affordable, as one of the goals in the development of Oberbillwerder is to create housing for people with different incomes.
The concept for heating and cooling is based on heat pumps that will use both the ambient heat source (air) and the available waste water heat to supply households. The use of heat pumps also enables combined heat and cooling. This is an important component of the planned cooling supply, which will deliver further environmental benefits. The installation of photovoltaic systems on suitable roof and façade areas is also planned. Highly efficient biomethane boilers and a power-to-heat plant will be added to the supply concept to provide redundancy and cover peak loads.
© Atelier Loidl Landschaftsarchitekten Berlin GmbH
Thinking green – for a good climate
Oberbillwerder is committed to 100% renewable heat, green oases and smart solutions to combat heat and heavy rainfall. The result is a district that protects the environment and people – today and in the future.
Frequently Asked Questions
How can we ensure that there will be no flooding?
In Oberbillwerder, water is collected, stored and drained in a controlled manner. This creates many natural paths along the drainage ditches, especially in the Green Loop. The new district is equipped to retain even exceptionally heavy rainfall. In addition to the Green Loop as a retention area, sports and nature areas can absorb large amounts of water during heavy rainfall and be ‘flooded’. A near-natural retention area is also planned in the north-west of the new district.
The drainage concept, including the planned elevation of the site, is designed to improve the current situation. The detailed water management concept not only ensures safety, but also enhances the design qualities when dealing with everyday and exceptional amounts of water.
What significance does the Green Loop have for the new district?
The approximately 15-hectare Green Loop is Oberbillwerder’s main artery: it shapes the urban structure, serves as a transport link, public open space and recreational area, and is also a central element in the drainage concept. The Green Loop connects the five neighbourhoods with each other. At the same time, all schools and daycare centres can be reached via it. This green ring is characterised by safe and good transport links with integrated playgrounds and exercise facilities for people of all ages, as well as places for rest and relaxation.
Ecological areas for diverse urban nature for plants and animals are integrated at various locations. The banks or sports areas in the Green Loop can easily be flooded during heavy rainfall. These areas store water like a sponge, allowing it to drain away in controlled doses so that the existing system is not overwhelmed.

