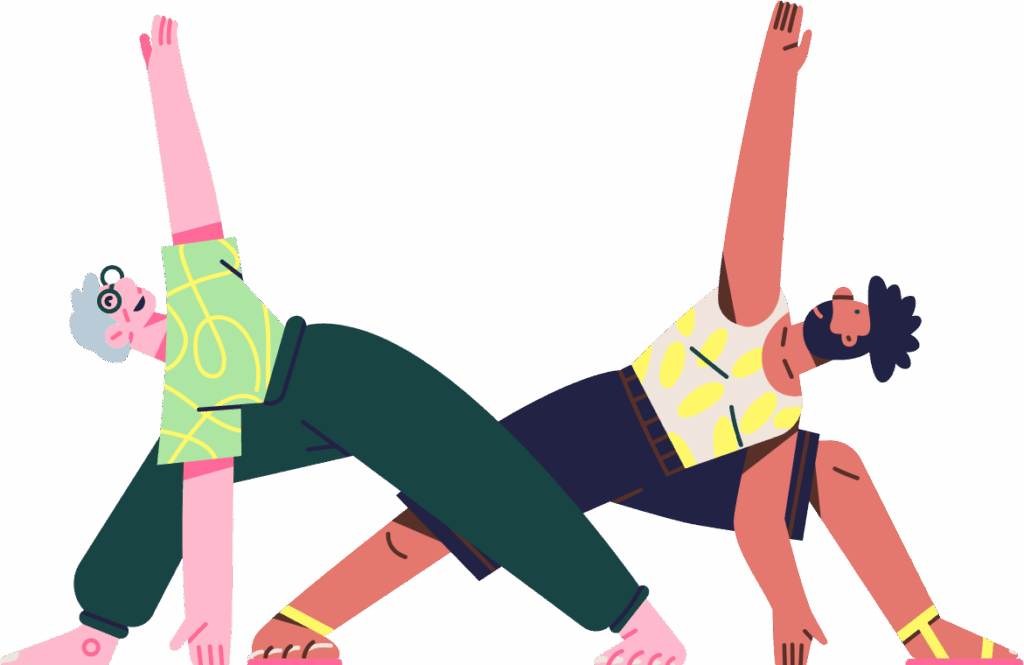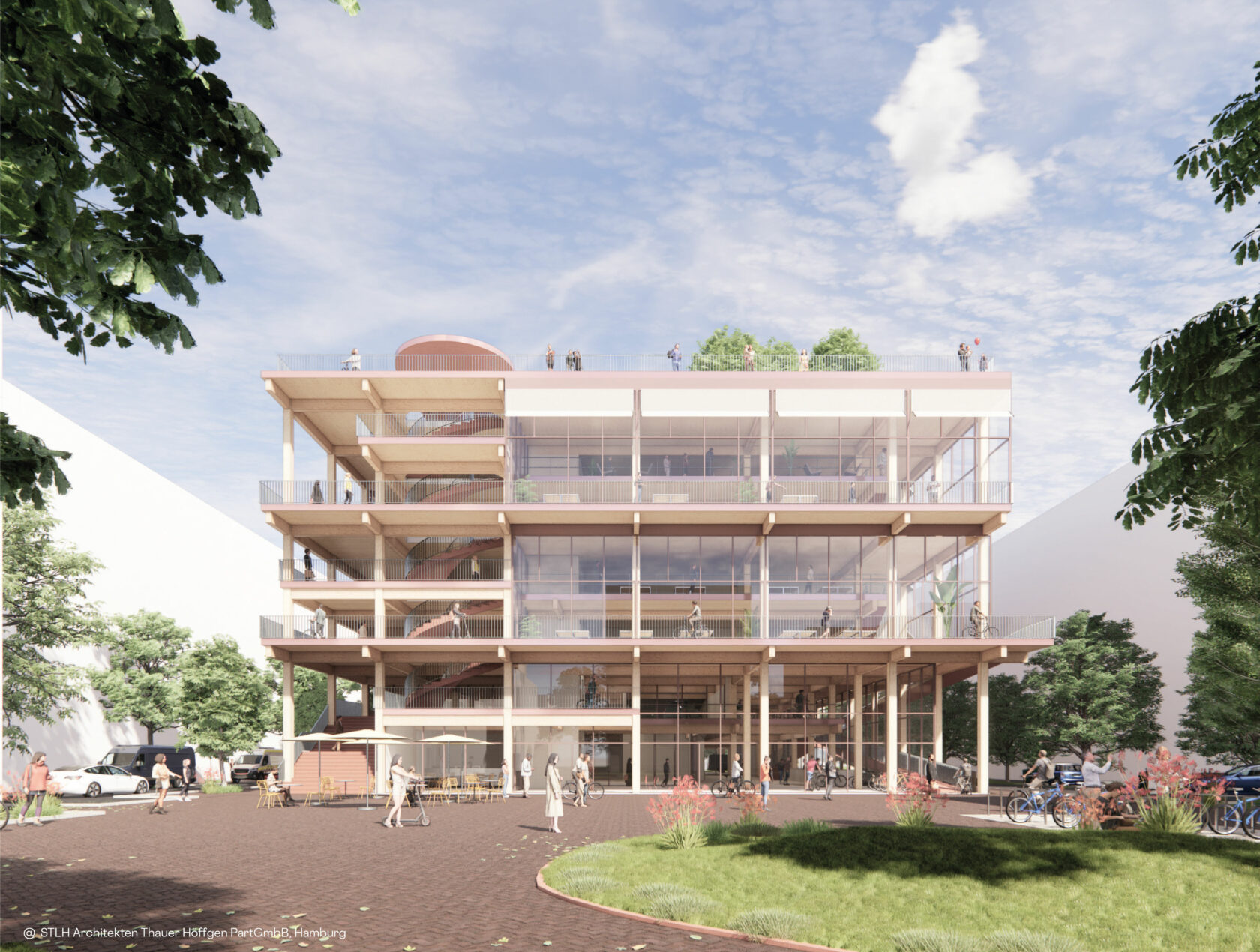Architectural competition decided
A planning contract for Mobility Hub 7 is to be awarded to one of the prize winners. For Mobility Hub 6, ideas for a conceptual and design solution for the implementation of an automated parking system were developed in the competition.
These planning offices were honoured for the design of Mobility Hub 7.
- STLH Architekten Thauer Höffgen PartGmbB, Hamburg (1st prize)
- Spengler Wiescholek Architektur // Stadtplanung PartGmbB, Hamburg (2nd prize)
- KPW Papay Warncke Vagt Architekten PartGmbB, Hamburg (3rd prize)
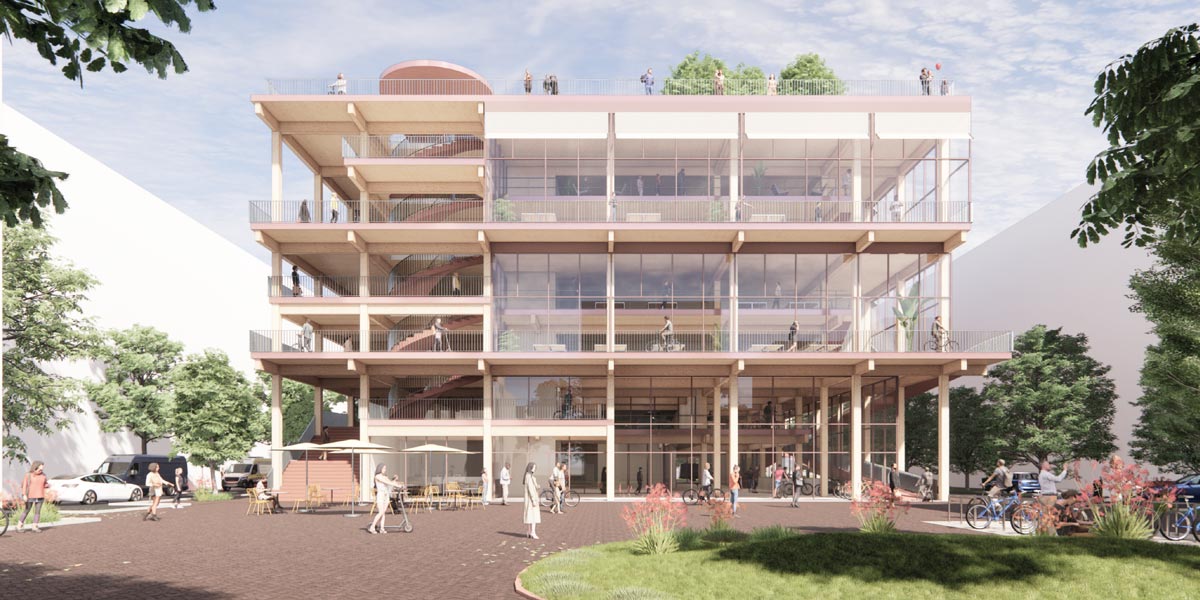
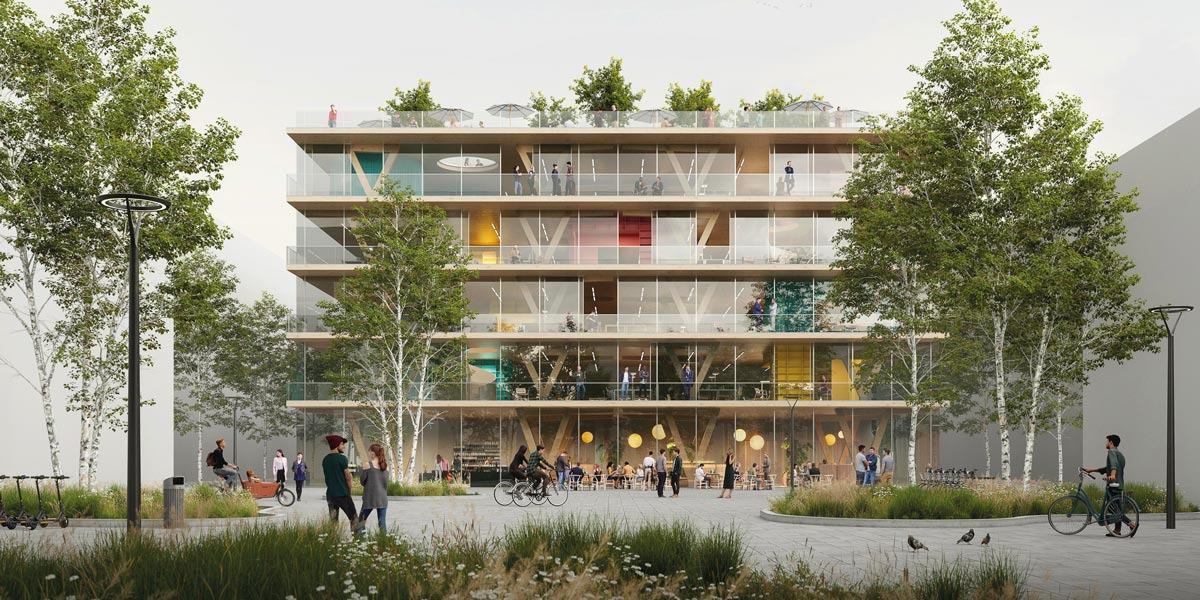
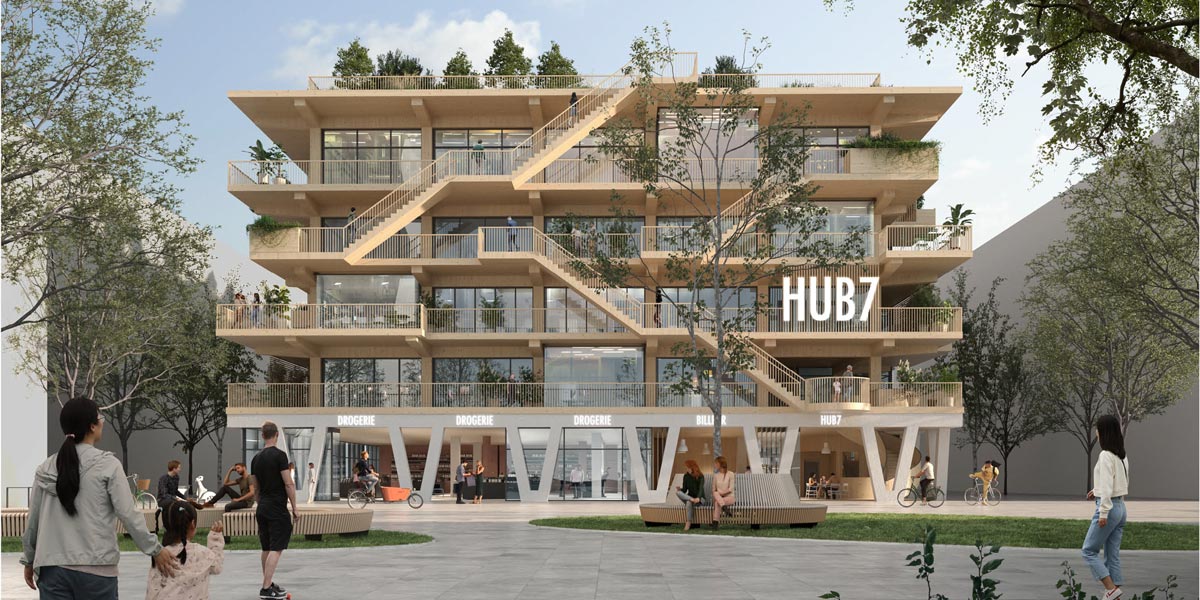
The winners for the design of Mobility Hub 6 are:
- Spengler Wiescholek Architektur // Stadtplanung PartGmbB, Hamburg (1st prize)
- Benkert Schäfer Architekten Partnerschaft mbB, Munich (2nd prize)
- ADEPT, Kopenhagen (3rd prize)
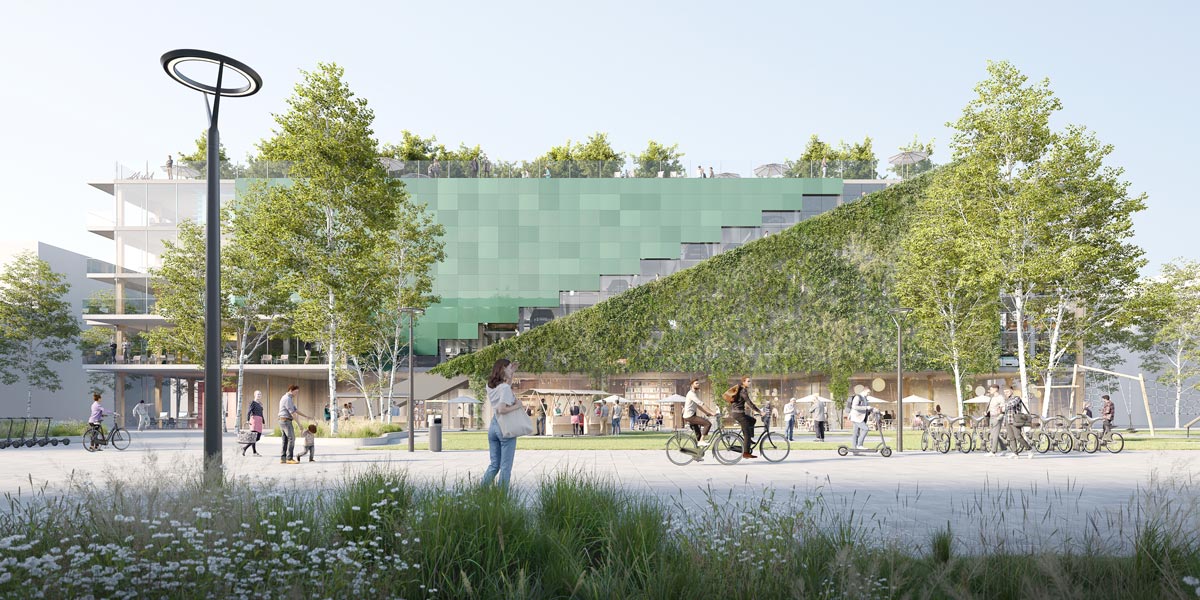
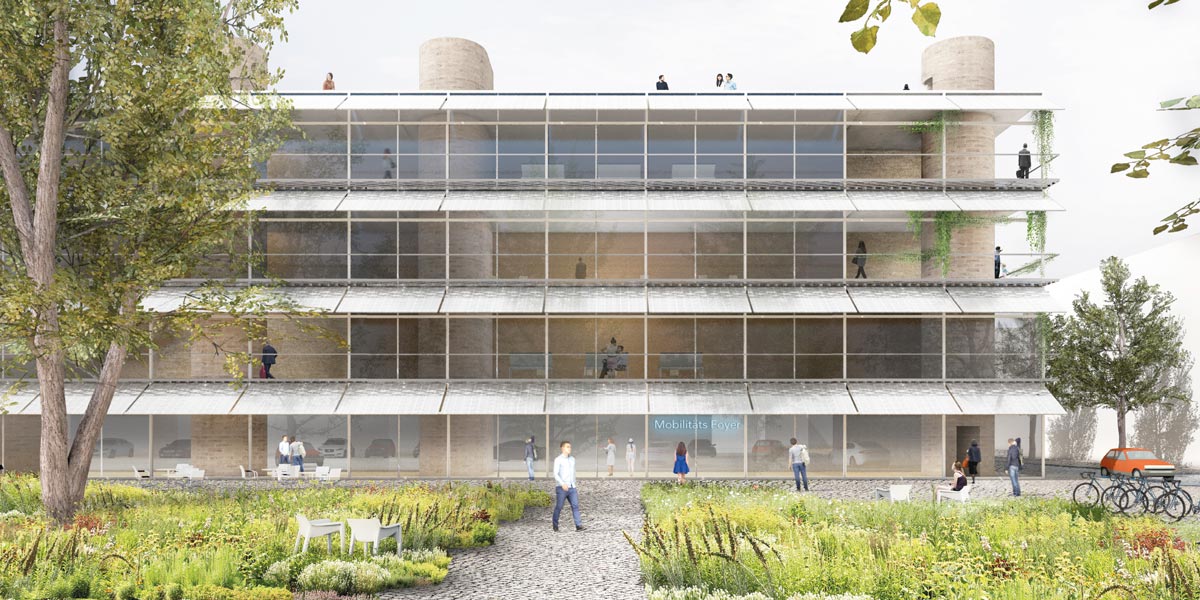
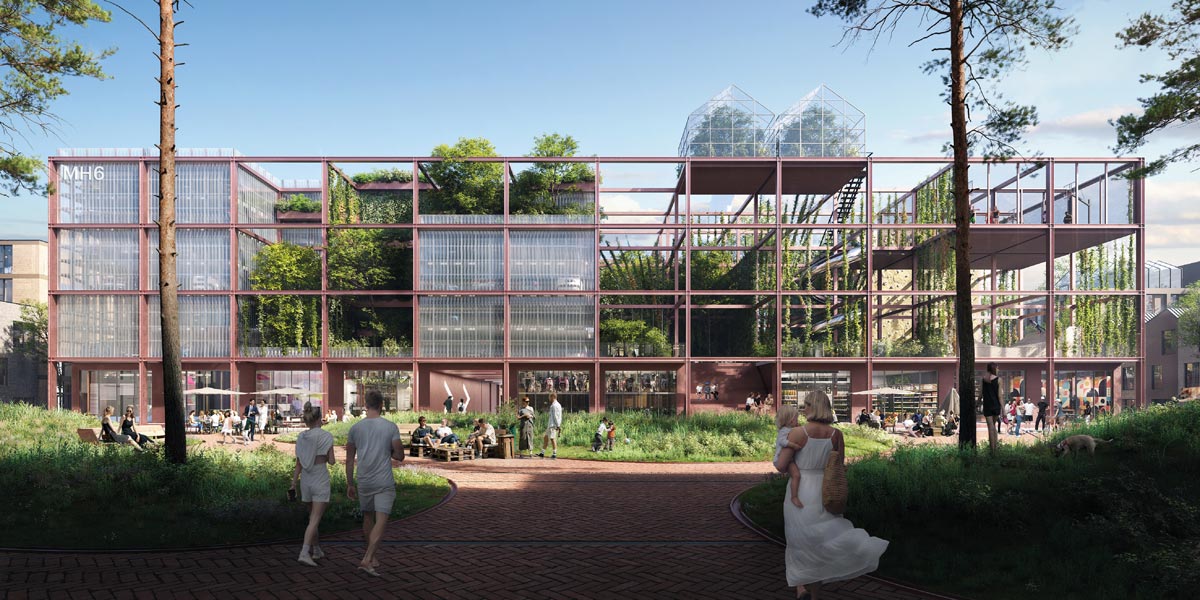
Franz-Josef Höing, Chief Planning Director of the Free and Hanseatic City of Hamburg: “The mobility hubs in Oberbillwerder are essential components and landmarks of the district. Due to their central location in the neighbourhoods, the architectural and design quality requirements are very high. The winning design for Mobility Hub 7 impresses with its transparent façade design and a functional and open-plan mobility foyer. The winning design for Mobility Hub 6 is characterised by a differentiated façade design with a high proportion of greenery.”
Sabine de Buhr, Managing Director of IBA Hamburg GmbH: “The reorganisation of stationary traffic is an important goal for our newly planned neighbourhoods. In Oberbillwerder, the mobility hubs, where we will accommodate stationary traffic, will become catalysts for neighbourhood development by combining public and neighbourhood uses. The winning designs show the quality improvements that will result for public spaces. All future residents will benefit from this.”
Cornelia Schmidt-Hoffmann, Head of Bergedorf District Office: “Mobility hubs are the next logical step in the further development of our urban mobility. They enable us to combine different forms of mobility in one central location, thereby simplifying and improving travel for citizens. By introducing additional uses such as restaurants, cafés and co-working offices, mobility hubs also become places for social interaction. I am therefore delighted with the very convincing results of the competition. Now it is time to implement this gold standard of mobility in Oberbillwerder in the coming years.”
As centres for mobility and neighbourhoods, mobility hubs should be much more than just car parks for residential streets with reserved parking spaces. The ground floor areas and, where applicable, other floors are intended for public, communal or commercial use and should provide a basic infrastructure with a wide range of mobility and service offerings. They also offer space for local shops that meet local needs (supermarkets, bakeries, kiosks) as well as libraries, youth centres, daycare facilities, cultural institutions and more. Cars are parked on the upper floors of the mobility hubs. The roofs can serve as gardens, play, sports and leisure areas, while also providing a habitat for animals and plants, retaining rainwater, producing energy and improving the urban climate.
The function as neighbourhood centres arises from the spatial combination of mobility hubs with neighbourhood squares. Residents and their guests park their cars in the mobility hubs and can switch to alternative means of transport such as bicycles, rental and cargo bikes, or, in the future, small autonomous shuttle buses to take them to their front door. By evenly covering the district with mobility hubs, which are located no more than 250 metres from residential areas, approximately equal access conditions are created for public transport and motorised private transport. Through neighbourhood- and district-oriented uses, they bundle (pedestrian and bicycle) traffic and thus revitalise the neighbourhood squares located near them.
The project ‘Mobility Hubs for Sustainable Neighbourhood Development’ is part of the ‘National Urban Development Projects’ programme funded by the Federal Ministry of the Interior, Building and Community. The aim of the project is to develop an economically and socially viable concept for all mobility hubs in Oberbillwerder through early and intensive discussion of issues relating to economic operation, sustainable building use and structure, and neighbourhood mobility. The aim is to use the now completed building design competition to plan a mobility hub to such an extent that construction can begin as soon as possible after the site has been prepared.
IBA Hamburg is publishing all of the competition entries in a digital exhibition to showcase the wide variety of results. The different designs clearly illustrate how the architectural and design identity of all mobility hubs in Oberbillwerder can be developed. New standards in terms of functionality and architectural design for mobility hubs are also becoming apparent.
